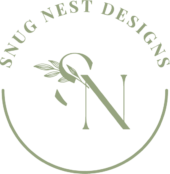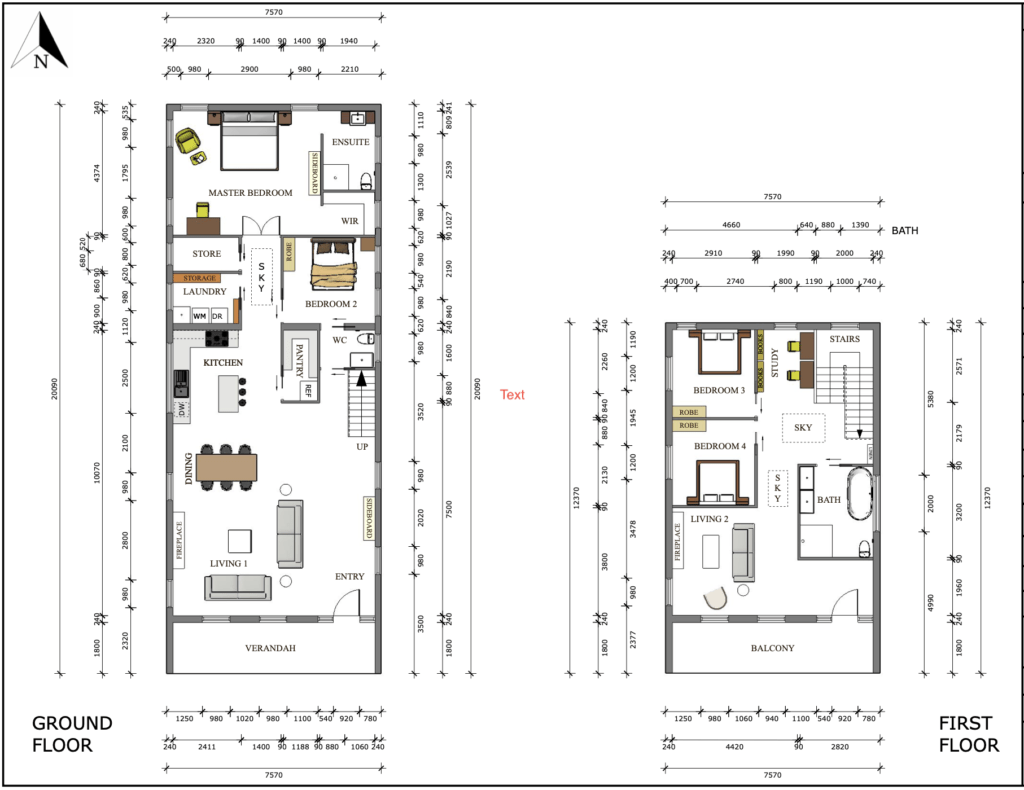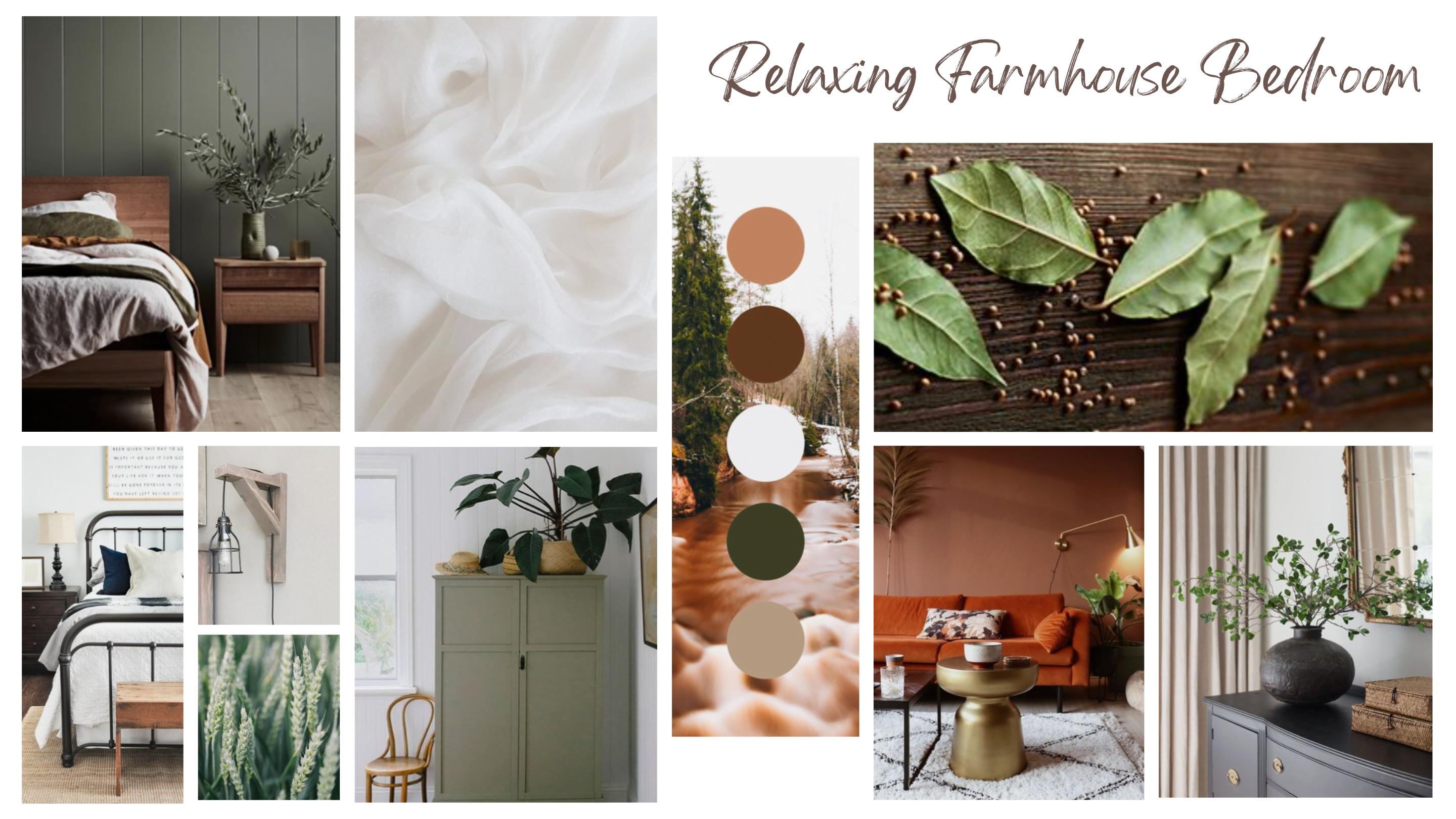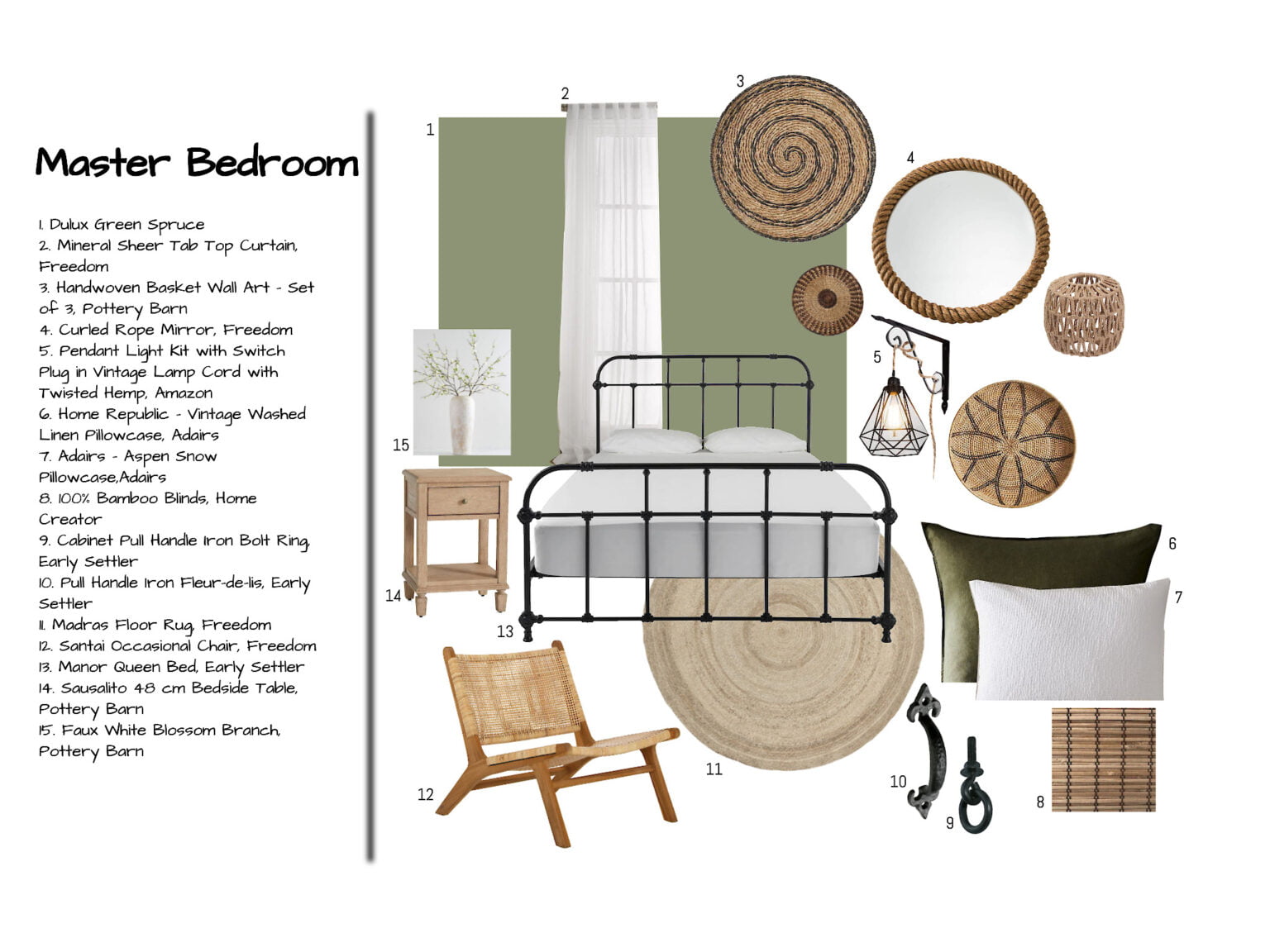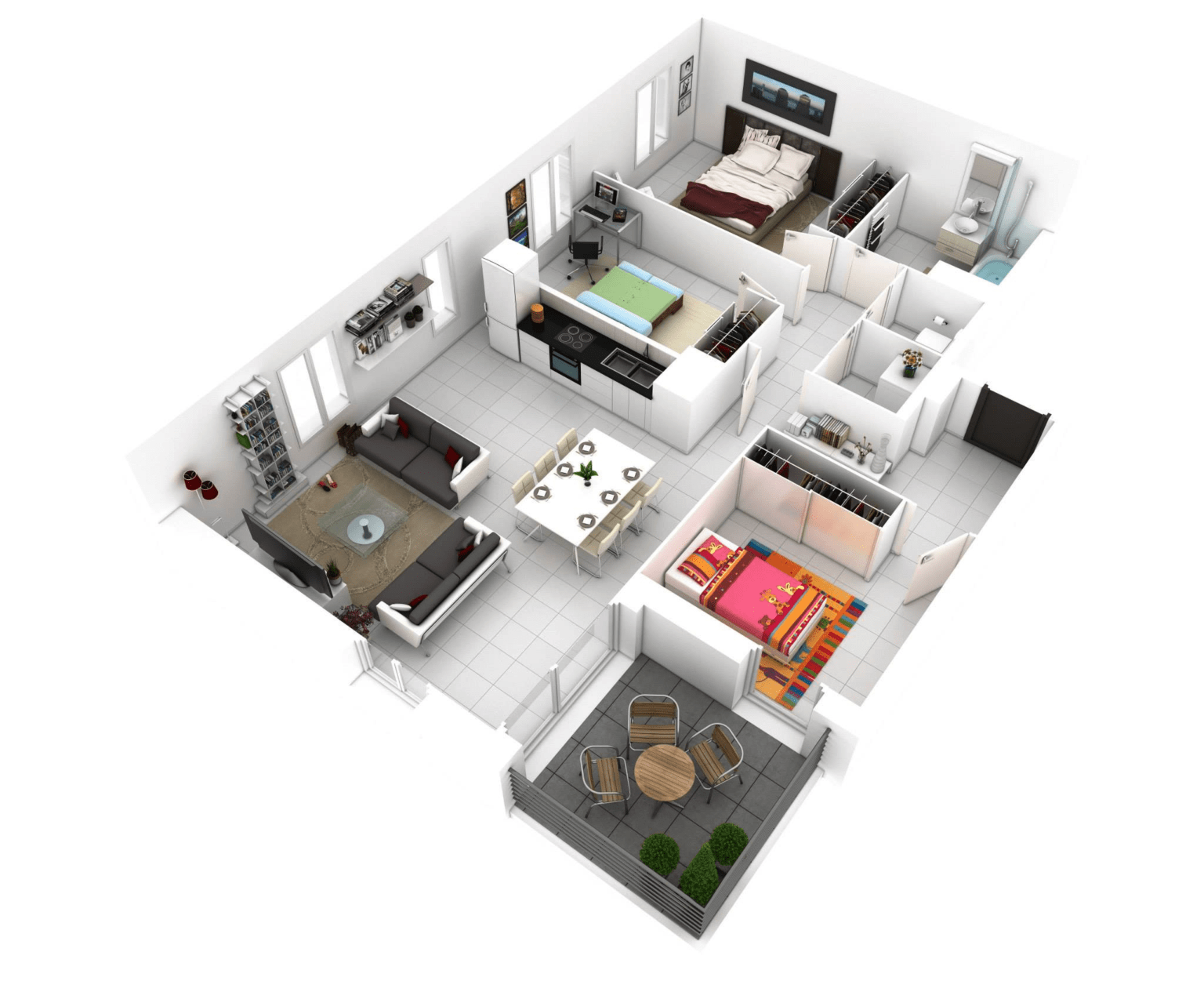E-design is an online service where I provide my customers with a customized design plan, including 2D and 3D visualizations that they can access from their computer or mobile devices. E-design service is ideal for individuals who want to refresh their home look but are either not based in Melbourne or don’t have the resources for traditional in-person design services. With the E-design service, clients can receive expert design guidance and achieve their desired look without leaving their home.
Does this resonate with you?
- Are you outside Melbourne, but would like to avail design services from the comfort of your home?
- Are you a design enthusiast with time and energy to execute a design project, but perplexed with multiple options available or struggle with visualization?
- Are you looking for an expert opinion before going ahead with the project implementation to avoid any costly mistakes?
It can be discouraging when you have a vision for your space but cannot seem to bring it to life. As part of the virtual design service I offer solutions which can be accessed and leveraged from anywhere in the world. With my expertise in various design tools and softwares, I can create realistic 3D renders and visualizations of your space, giving you a comprehensive idea of how it will look and feel before making any physical changes. This saves you time, money, and stress, ensuring that your design project is executed seamlessly and to your satisfaction.
Who needs a crystal ball when you have E-Design?
Have a look into the future and visualise your dream space before it's even built
E-Design Packages
Essential
- 1 hour initial design consultation via video call
- Mood board
- 2D floor plan – Including space planning
- Sample board
- 1 x revision per room
- Final presentation sent via email
Premier
- 1 hour initial design consultation via video call
- Mood board
- 2D Floor Plan – Including space planning
- Sample board
- 2 x revisions per room
- 3D Visualization
- Final presentation and Q&A via video call
* Small Room = Entry, Reading Nook, Pantry, Walk-in Wardrobe, Laundry
* Medium Room = Non-Master Bedroom, Office, Kitchen, Bathroom
* Large Room = Master Bedroom, Living, Dining, Alfresco, Theatre
* All prices quoted are exclusive of GST
3D Tour
E-Design Process
Discovery Call
15 mins
- Get to know each other
- Discuss project vision and scope
- Design process walkthrough
Initial consultation
(1 Hour Video call)
- 100% paid upfront
- Discuss project vision, budget and bounce design ideas between us
- Share home photos, videos, floor plan, measurements and inspiration pictures before we meet.
- Finalise the scope of work
Deliverables
In 2 weeks
- I start the work on your dream project
- Deliverables shared either via email or video call (depending on package selection)
